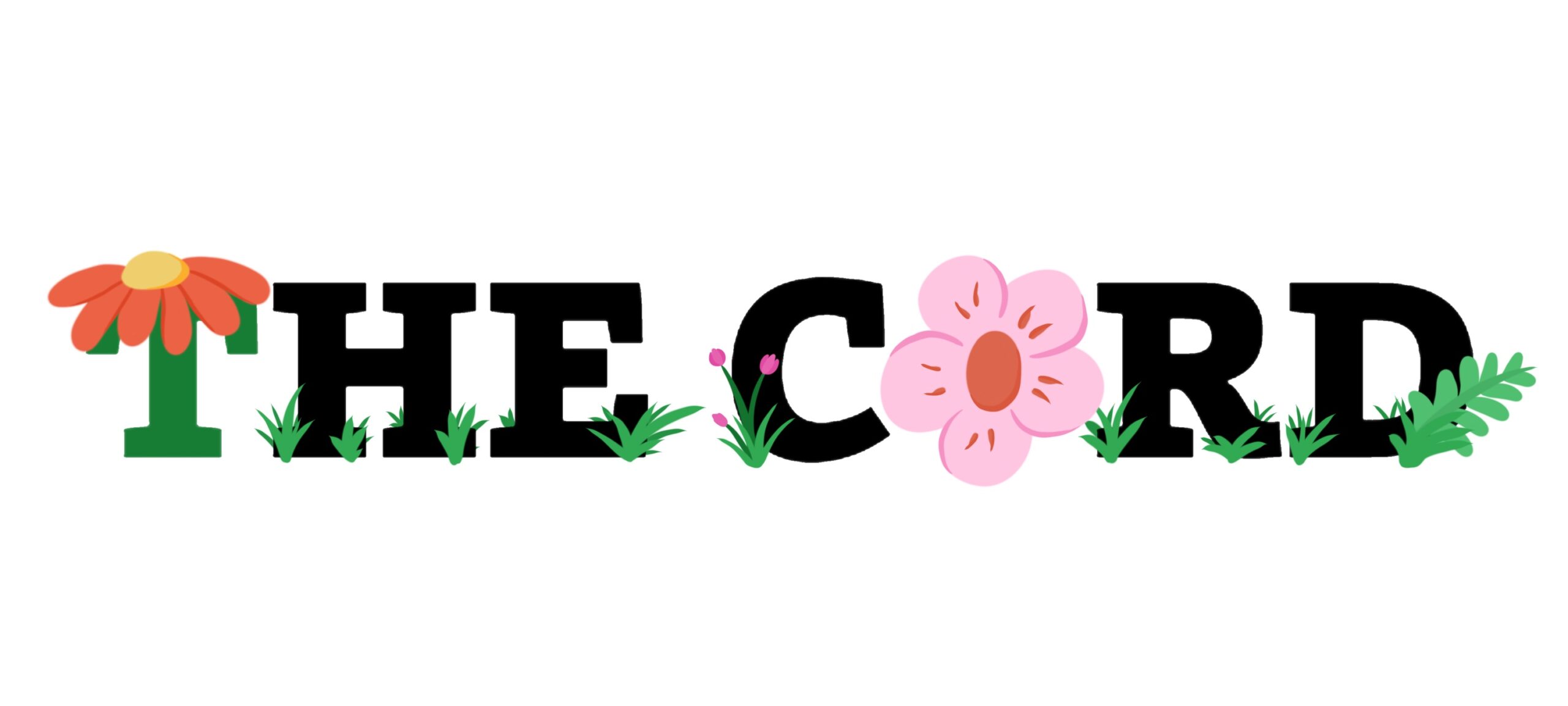Planning for St. Mike’s campus redevelopement underway
As part of Laurier’s Campus Master Plan, a substantial amount of renewal is proposed for both the main campus as well as the university’s facilities to the east, west and most promising, north across University Avenue.
The St. Michael’s campus, a former elementary school that the university acquired in 2001, is the target of major plans for construction of a large multi-story building that would house the School of Business and Economics as well as the math department, graduate studies, research facilities and student organizations. The Global Innovation Exchange building would also have office space to cater to local companies that would be interested in working with the university and recruiting graduates.
“We’re trying to design a building that makes it really easy for people to have ongoing dialogue,” said dean of business and economics Ginny Dybenko, who sat on the project team that organized initial planning of the building.
“That’s what the innovation exchange is all about,” she continued. “The whole lower floor is going to be orchestrated so that there’s tons of opportunity for business people from the community to come in.”
The building is also proposed to be environmentally friendly and very energy efficient.
The 210,000 square foot building, including a pedestrian overpass over University Avenue in place of the current crosswalk, would be Laurier’s flagship building at the Waterloo campus according to documents sent to prospective architectural firms.
“This is the highest priority for the university here in Waterloo,” said Laurier president Max Blouw.
“What’s important that people understand is that this is a plan and plans you execute as you’re able to. What we’re proposing will cost a lot of money.”
In light of uncertainty with the university’s current financial situation, where the capital to undertake such a project would come from is crucial.
As the projected cost of the building has been estimated at $27.5 million, Blouw explained, “It’s actually more like double that when you get everything done.”
“There’s certainly going to be a significant amount of provincial funding, I’m not certain we can raise that kind of money with a targeted fundraising campaign.”
The project is making steps forward however, as an architectural firm has been recently selected. The intention of the university is to present more detailed plans to potential investors and the provincial government as soon as the firm completes preliminary blueprints.
“What we’ll be doing over the summer, based on what I’ve been hearing from the Ministry of Training, Colleges and Universities is putting together a renewed capital request,” said Blouw.
“The province needs to look at what we’re proposing, what it will cost and factor that in and come up with a multi-year capital plan.”
“I’m hopeful that by the end of the summer the plans will all be in place,” said Dybenko.
“Until [prospective investors] can actually see it in diagrams and tangibly, it’s a lot of money so they can’t really commit.”
Blouw was cautious about stating a date for completion, even though the Campus Master Plan schedules 2012-13 for that particular stage of development to be finished.
“Can I guarantee that it will go ahead in 2011? No I can’t. Can I guarantee that it will in 2012? No I can’t,” he stated.
“It’s very contingent – these projects are always ones where you know what you’d like to do, you make plans for what you’d like to do, and you have a master campus plan that says this is the right thing to do. But at the end of the day it all depends on cobbling the money together to do it.”


