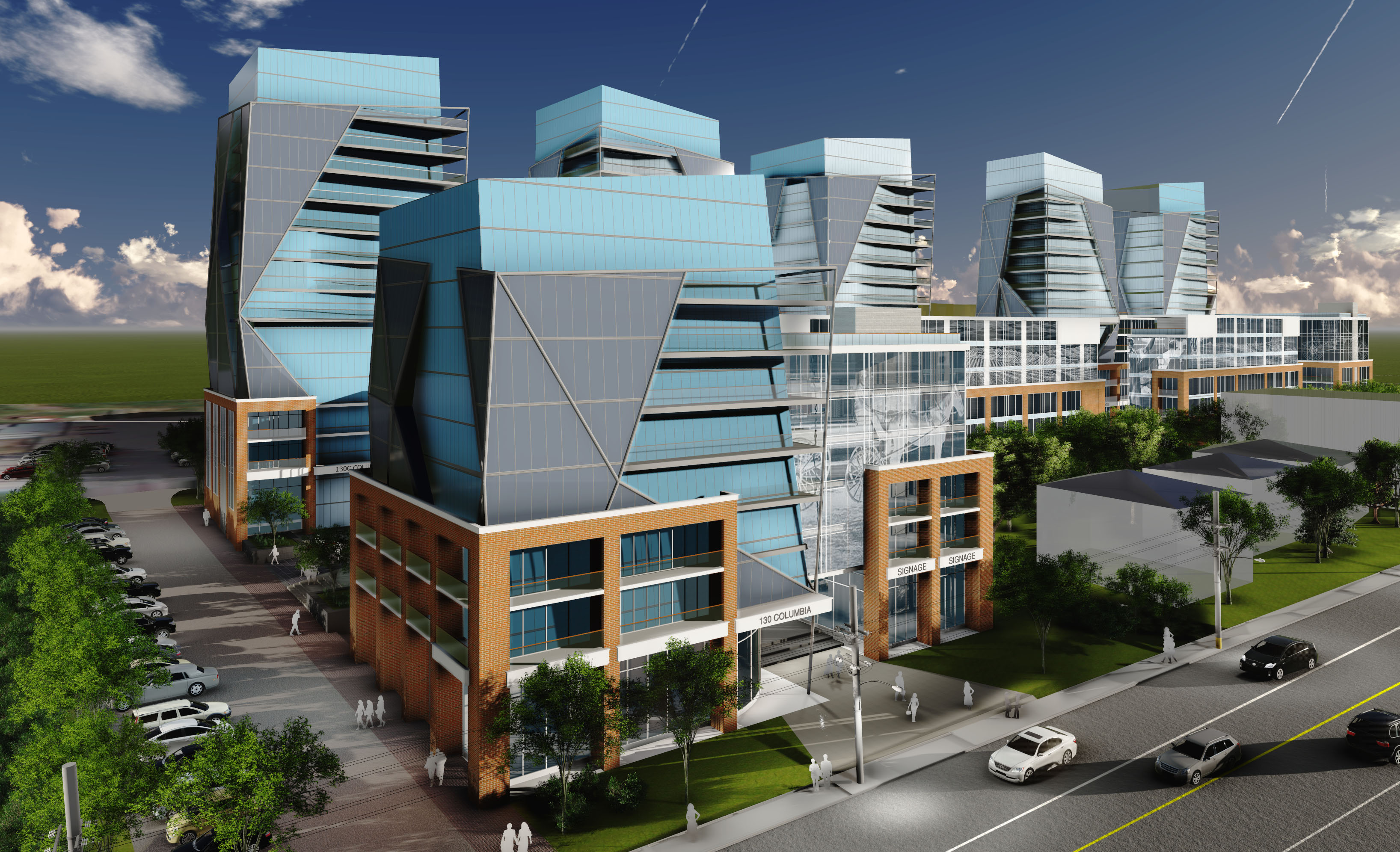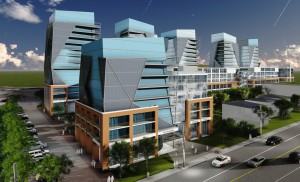Futuristic development approved

Waterloo city council has approved a new, futuristic development project which is meant to provide a mix of both residential and commercial space and new public corridors.

Waterloo city council has approved a new, futuristic development project which is meant to provide a mix of both residential and commercial space and new public corridors. The development project, involving various locations along Albert Street and Columbia Street West, will integrate student housing with retail and public space.
“We’ve been looking for a mix of residential and commercial — the type of development that allows people to live and access services,” said councillor Karen Scian. “For the past eight years we’ve been working to up the quality and originality that development projects bring, that developers bring … I felt that we were finally seeing critical traction on that goal.”
The development plan was originally presented before council in January as a different project, but was not passed due to council’s issues with zoning and overall originality of the buildings. However, the developer, Prico Group, spent months redesigning the project to better outfit the community.
“The contrast between what was first proposed and what was passed by council a few weeks ago was like night and day,” said councillor Mark Whaley.
One reason councillors were so excited about the new project plan was that it incorporated innovative space for pedestrians in the development’s respective neighbourhoods.
“You’ll see on that plan that rather than a trail or sidewalk system going around that development, they have chosen to pull pedestrian access right through the core of that development,” said Scian. “Usually, developers look at their projects as isolated rather than integrated into the community, and this development completely changed that reality.”
The developments, placed at 124 and 130 Columbia St. W. and 165 Albert St., will host a large collection of infrastructure.
The project encompasses the construction of five buildings ranging from six to 14 stories, including 600 one- to two-bedroom units, 2,250 square feet of commercial space available for rent and 283 parking spaces, most of which are underground. This mixture of units with fewer bedrooms and commercial space is not often seen in Waterloo.
“These are one- to two-bedroom units providing a mix of uses, and really getting close to a lot of our employment areas. So there’s a broader market this kind of structure can appeal to,” said councillor Jeff Henry. “Diverse neighbourhoods are strong neighbourhoods.”
Overall, the development, which will also include a public amphitheater, patio and $200,000 of developer-funded public art, are starkly different compared to existing buildings in Waterloo. Modern buildings like this are a large move away from the roots of the city, but perhaps signal new trends or focuses for the region.
“I was actually born on Columbia St., and when I was a boy that section of Albert and Columbia were both dirt roads,” said Whaley.
“To see the 21st century come to that corner in such a grand way, for a person like me who lived by the corner as a boy, is really breathtaking.”

