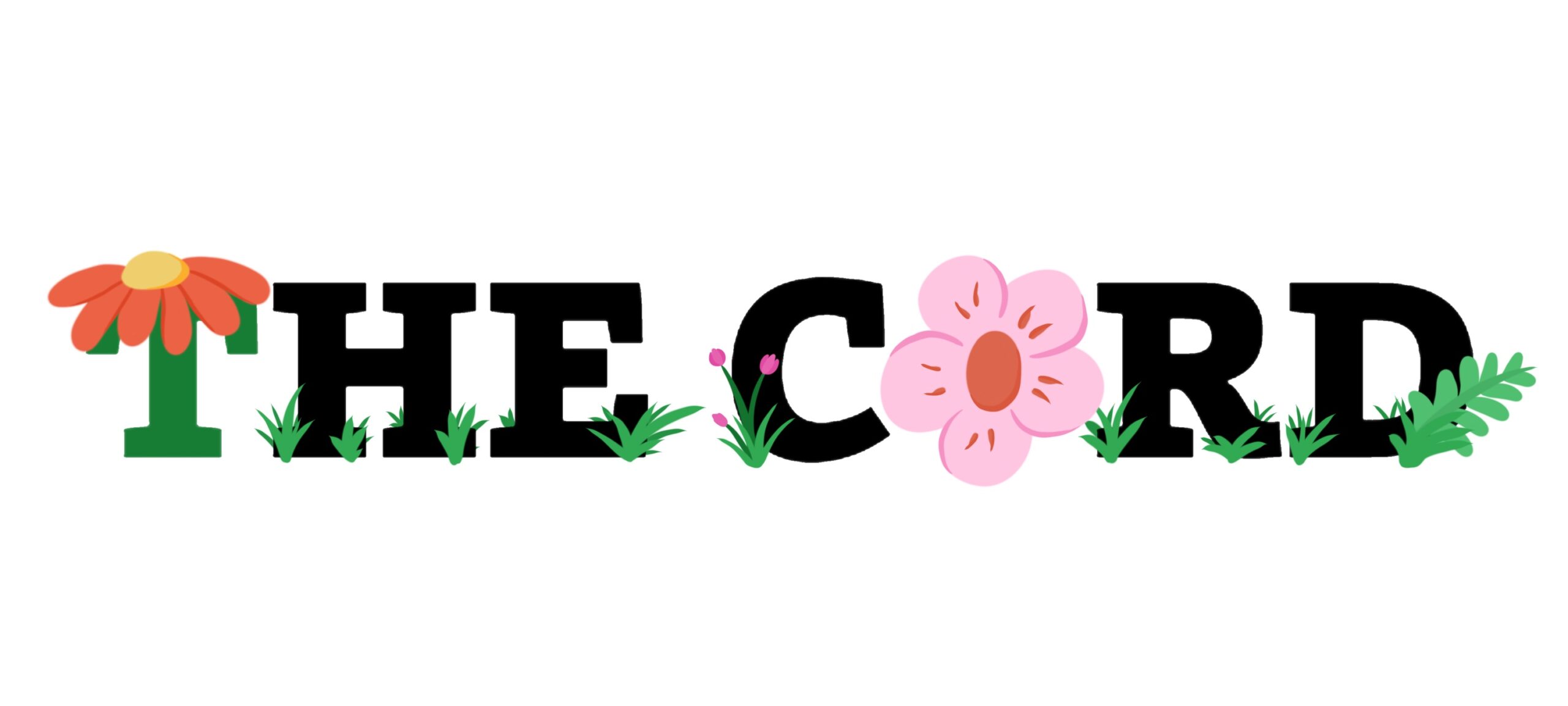Campus master plan released
Last Wednesday, Wilfrid Laurier University revealed its campus master plan to students, faculty and staff.
The plan was visible on presentation boards set up in the Concourse on Wednesday and Thursday; however, there did not appear to be anyone there from IBI group, the company who developed the plan, to answer any questions students might have. Students were able to fill out and submit comment sheets regarding the plan.
“I don’t have a lot of detailed feedback, but my sense is that many people liked the interior space that is being proposed and many people liked the fact that it isn’t a massive campus expansion,” said Laurier President Max Blouw.
Blouw noted that he is hopeful that he will be able to bring a final draft of the master plan to the board of governors for approval either late this year or early next year.
“The consultation with [the Laurier community] will go on for the next number of weeks or month,” concluded Blouw. “I want to know what the students think of [the plan].”
The plan is being developed with some main goals in mind, some of which include establishing more open space and a better pedestrian network, keeping the campus compact and making Laurier more transit-oriented.
Second-year business student Danielle Cook noted that she is glad the university is trying to incorporate student opinions into the development of the plan.
“It looks like they are making some great changes. I’m pleased to see that they’re getting rid of some of the roads in the middle of campus and putting in more residence and green space. To me that was one of the biggest concerns,” said Cook.
Similar comments came from second-year history student Alyssa Noble, who added that she really liked the idea of more green space on campus, yet expressed concerns about paying for the upgrades.
“I think it’s really good, but as long as it doesn’t increase tuition costs for me. Because after all of this stuff is done, I’m not going to be here so I’m not going to be able to enjoy it,” said Noble.
Phase 1: 2009 – 2012/13
-Extension of the Arts building over University Avenue to St. Michael’s. There will be an enclosed walkway over the street to enhance mobility between the two buildings.
-Laurier Place residence renovations; installation of a “common green space” in the middle of campus (where Macdonald House residence currently sits).
Phase 2: 2013 – 2017/18
-Focused on improving travel to and from campus as well as pedestrian walkways on campus.
-The creation of an underground parking unit underneath Alumni Field and an expansion of the Athletic Complex.
Phase 3: 2018 – 2022/23
-Expansion to the library, renovations to Clara Conrad Residence and land redevelopment across from the Athletic Complex.


