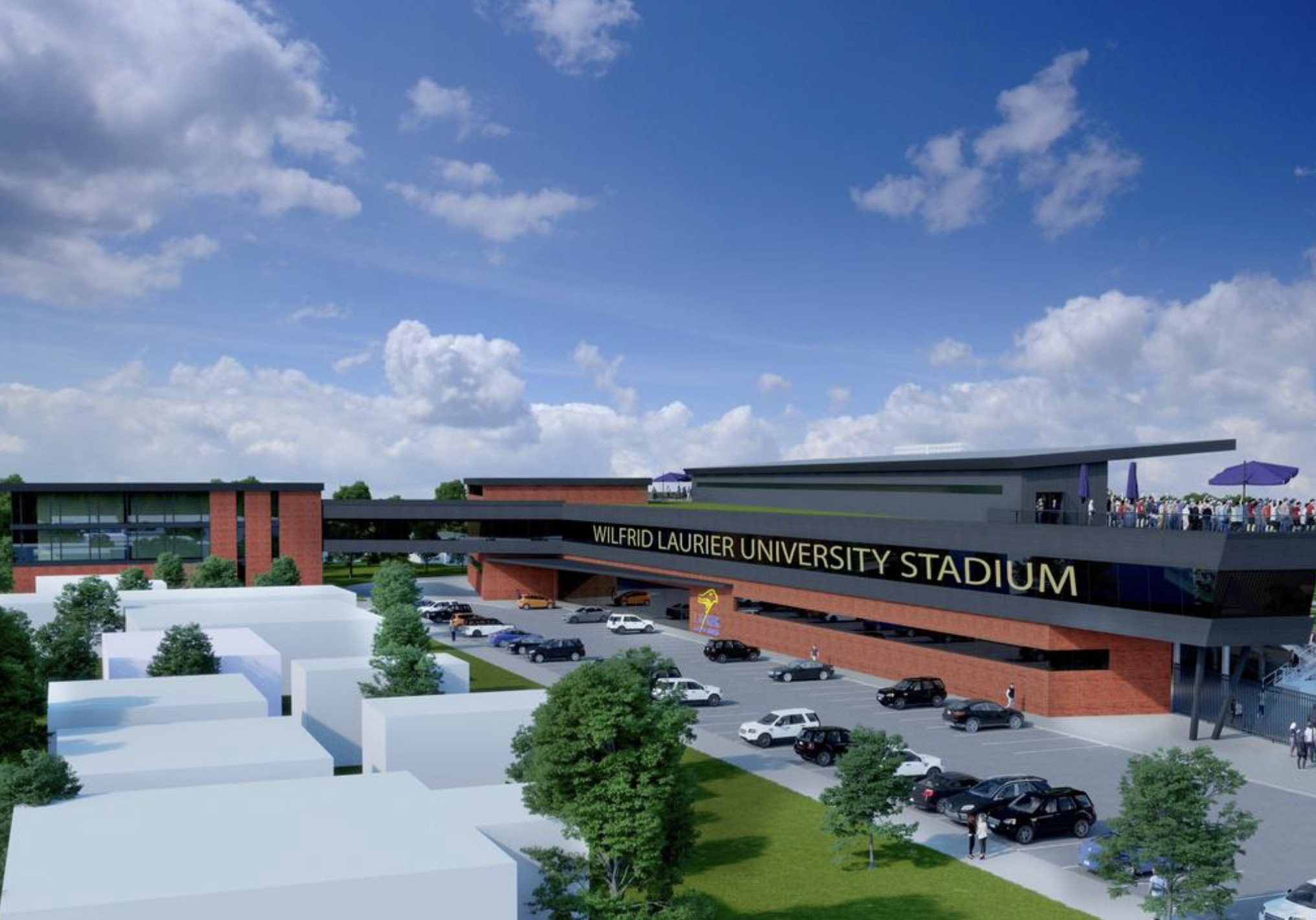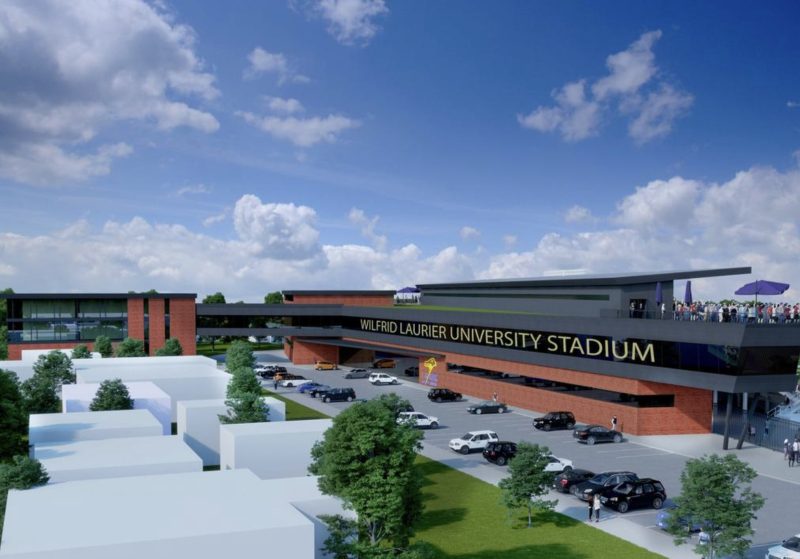A golden home: the Seagram Drive project


As many students come to find being back on campus this year, University Stadium looks a little different.
Called the “Seagram Drive Project,” the main focus is creating a space that better serves Laurier students.
“We do not have enough square footage for recreation and wellness space as an institution to serve the students on the Waterloo campus.” Kate McCrae Bristol, Director of Athletics and Recreation, said.
“Our athletics, recreation, and wellness spaces have not changed since 2017 when the second floor opened [in the Athletic Complex], and now the redevelopment of Alumni Field.”
Bristol detailed the concept for the new Seagram Drive facility:
“Another double gym, a high performance training center that would take some load off of the fitness center.
The vision is to put a winterized dome over the field so we have a completely new space for winter intramural and recreational programming.”
A key focus for Bristol lies in meeting the needs of students, which is why the new facility will be instrumental for campus life As stated by Bristol when asked about the topic:
“We’ve heard students say over and over again that they want more student space, bookable space … The hope would be to redevelop the space so students could come and land for a morning or afternoon, that we would have a food outlet, lounge spaces, adaptable spaces that students could use and reserve on their own.”
“If our spaces are what we think they are to students, in terms of being meaningful to their experience and wellness, we want them to be able to be fully utilized and offer year round spaces.”
The project’s second phase will occur later this semester with the field replacement, lighting, scoreboard and sound.
All are footings for a future dome that would make the space accessible in the winter months for more campus activities.
Bristol estimated the timeline for the field redevelopment to be completed in time for next year’s fall activities and varsity sports.
“The sustainability plan for the institution around solar energy will all be hopefully maximized.
There’s things around sustainability that connect to different ways of thinking around building new spaces. One of those considerations is around Indigenous design, and Indigenous ways of thinking about new space.”
The new space will be fully accessible to ensure all students accessibility needs are met, along with academic and social needs.
The introduction of new lounge and study areas encourage a more vibrant student life among the Laurier community.
Another area the facility will serve is in recreation and intramurals.
“We have thousands of students on [recreation and intramural] waitlists purely because we do not have enough space.”
Being able to reduce the amount of students on activity waitlists will create more opportunities for students to get involved both physically and socially in the community.
“[Athletics] is the largest employer of students on campus. It will be a fully student-staffed facility.” Bristol added, hopeful that the space can attract students who wish to work during the school year or year round.
The redevelopment calls on students to voice their opinions through short surveys that can be found around campus.
“Over October and November, we will have a student engagement team who are going to be spread out across campus, boothing in different buildings. They have the concepts on iPads with short surveys, connecting with students to understand what they need.”
For more information on the phases of redevelopment or viewing the concepts for the space, students can visit the recreation page on the Laurier Athletics website under the Department tab.


