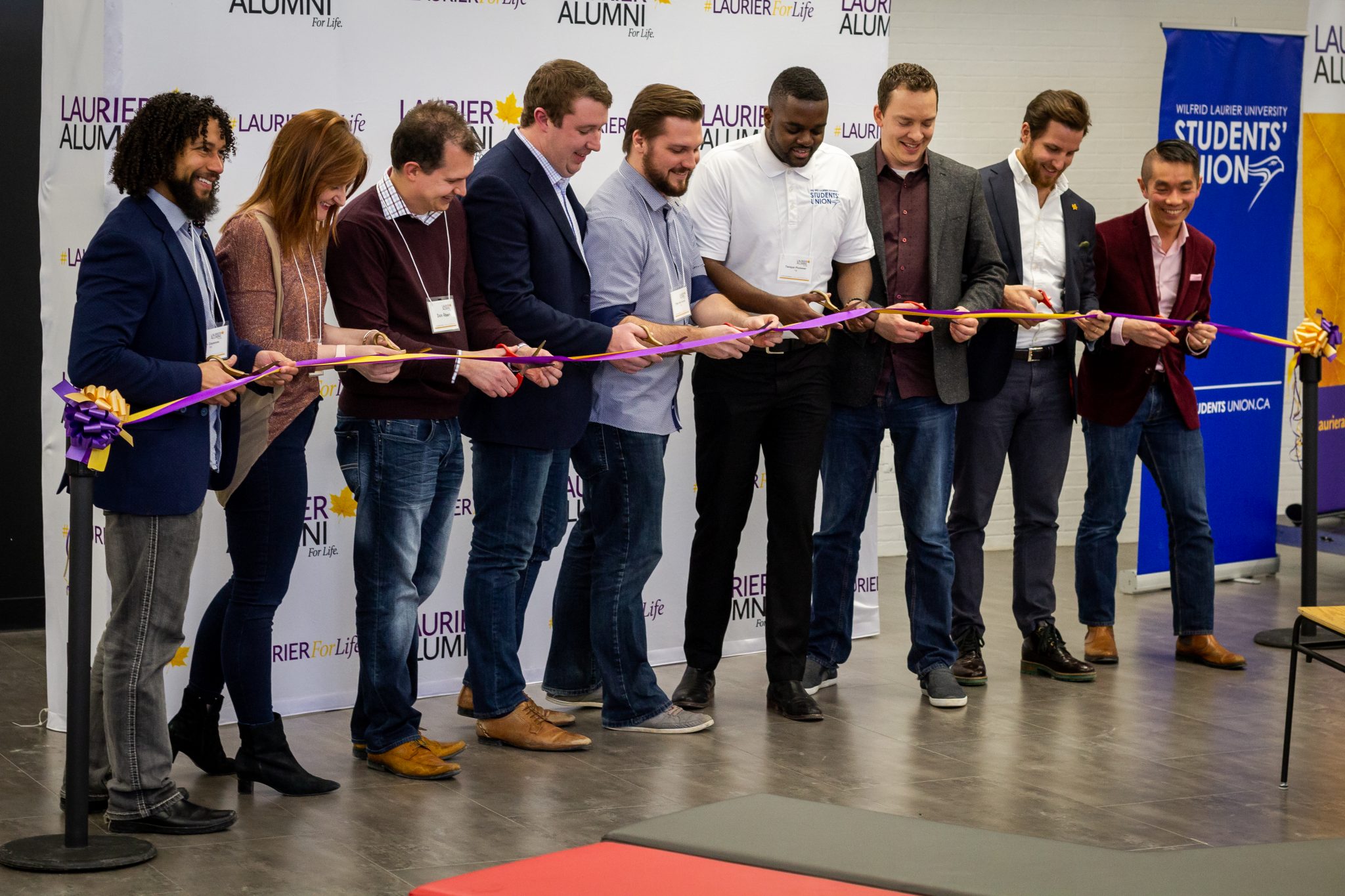After a series of renovations, The Turret celebrates with a grand re-opening ceremony


The long-awaited — and anticipated — grand re-opening of The Turret has come and gone at Wilfrid Laurier University, a celebratory occasion that has left students and faculty with a newfound chance to explore and utilize the newly-renovated event space.
After less than a year of construction, unexpected delays and costing a staggering $2.2 million, The Turret celebrated its official re-opening event on Mar. 2, from 4:00 to 6:30 p.m., with a chance to socialize and network — for students and faculty alike.
“We had … around 100 people — and that’s inclusive of Alumni … all in all, I thought it was a really good event,” said Phil Champagne, executive director and COO of the Students’ Union.
The official announcement of The Turret project was made on Jan. 26, 2018, by former president and CEO Kanwar Brar, when the Students’ Union released a statement noting that the space would be “undergoing significant renovations this coming summer.”
A statement from the university confirmed that construction began on May 7, 2018, meaning that building the new space took just under 300 days. However, this is notably longer than Brar’s estimated “Fall 2018” date of expected completion.
The idea for the renovations has been in its formative stages for approximately five years. Official plans in Mar. 2015 were noted as being delayed because, according to the then president and CEO, Sam Lambert: “the university [didn’t] really have any money.”
“When [former ED and COO of the Students’ Union] Roly Webster was here … he and the then president, Sam Lambert … started conceptualizing ideas. They decided to engage Conestoga College’s engineering department to come up with a … [pro bono] quote and vision of what that could look like … ultimately we decided to use those as a reference point for an architect,” Champagne said.
In Nov. 2016, the plans for the changes seemed tentative at best, as Champagne stated at the time that there were “currently no plans for the Turret.”
“I’m really, really looking forward to what September has to offer and [hopefully] we can get students used to going up to The Turret in a way that they haven’t traditionally done — and hopefully be part of that student routine.”
Unable to actualize the renovations until they could receive the proper funding, the “best case scenario” for its total completion at the time was stated to be Sept. 2017 — slightly outside of this year’s estimations.
The new space, as noted by the WLU Alumni Association, will now function as both a social and study area, for entertainment and education — and will add 260 more seats to the campus, making it an expanded community hub for the Waterloo campus.
The last time The Turret encountered a major renovation was in 1990, and its look has changed quite drastically from that time. Since then, there have been multiple minor alterations to the space, including in the mid-1990s and the summer of 2002.
Costing approximately $270,000 — roughly $450,000 today — the 1990 renovation cost was nearly one-fifth of this year’s at $2.2 million.
This time, however, the project was funded thanks to the Students’ Union’s Student Life Levy (SLL), an undergraduate initiative which supports “special projects that enhance student life.”
Because Laurier has been ranked number one in student satisfaction for the past three consecutive years, this significant investment by the SLL should come as no surprise.
SLL has provided the financial backing for a number of undergraduate projects in the past, including the “Alumni Field Project (2005-2008),” costing $500,000; the “Athletic Complex Bleacher Replacement (2015-2016),” costing $750,000; and the “Turret Renewal: Phase 2 (Waterloo campus),” costing $40,000.
The need for increased study and student space, which has been a top priority for the university for a long time, wasn’t the difficult part of the proposal.
What would be more difficult, however, was justifying a $2.2 million expenditure in terms of logistics.
“The general argument was: we need to change the nature of this room. The only way we’re going to convince students that we’ve actually done that is to actually do [significant renovation],” Champagne said.
The majority of the proposed budget, in terms of changing The Turret’s “nature,” was dedicated to updating two significant functions in the space: a more efficient mechanical unit for temperature control, as well as improved and updated lighting to create a more bright, inviting and vibrant space for students.
The funding for the second phase of this project went towards “compensating the successful design firm” composed of architects and designers who created the plans used in the proposal to the SLL.
In a Feb. 2018 interview with Kanwar Brar, Students’ Union president and CEO before Tarique Plummer, it was indicated that the anticipated cost of the entire project was going to — allegedly — be “below the $2.2 million [budget] in all aspects.”
The total spending of The Turret project came under the expected budget: “comfortably under,” according to Champagne.
As far as the future, Champagne — and a number of other Students’ Union members, to be sure — are excited for what the next year will bring for students.
“I’m really, really looking forward to what September has to offer and [hopefully] we can get students used to going up to The Turret in a way that they haven’t traditionally done — and hopefully be part of that student routine,” Champagne said.


